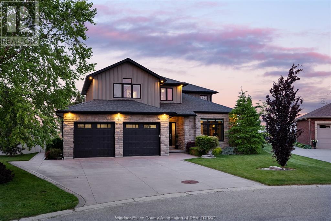
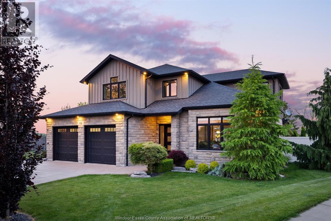
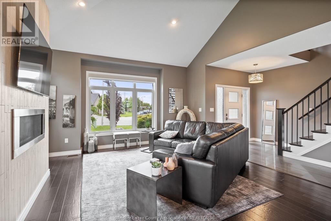
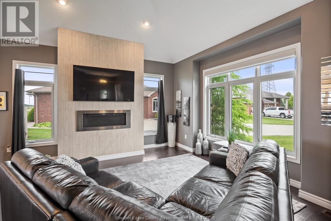
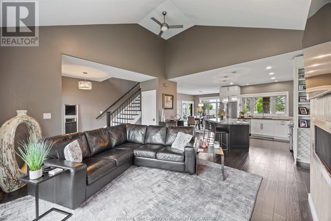
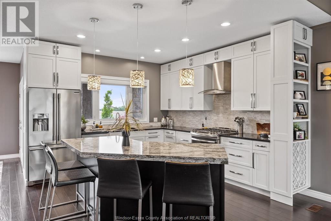
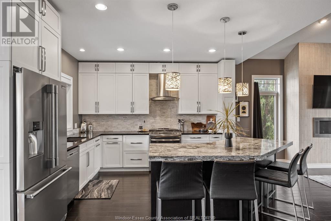
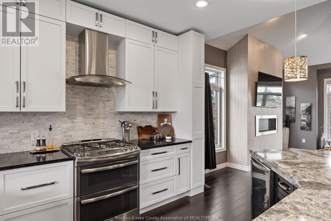
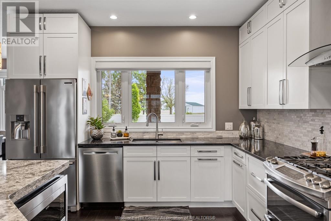
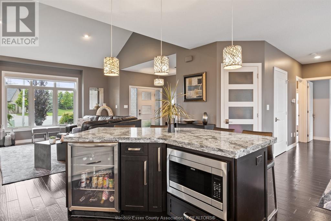
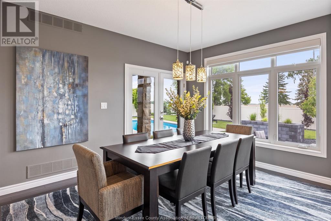
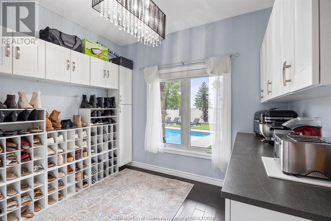
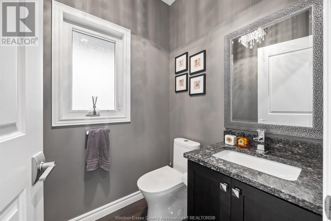
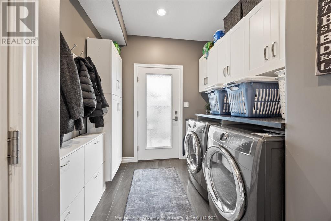
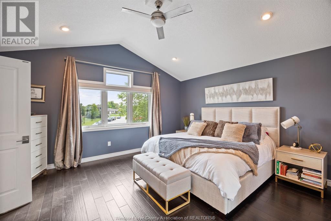
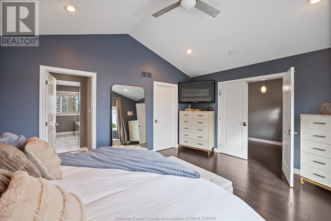
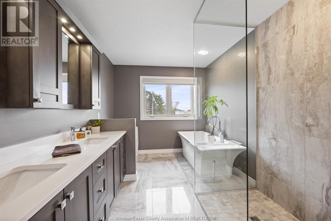
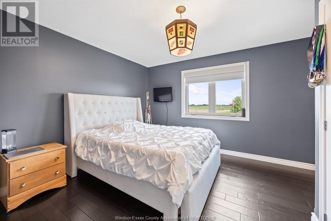
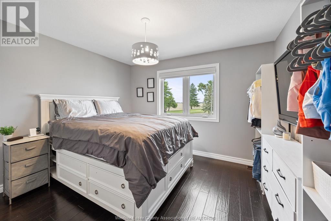
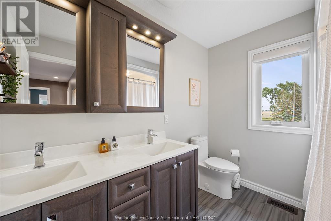
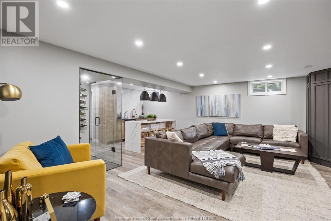
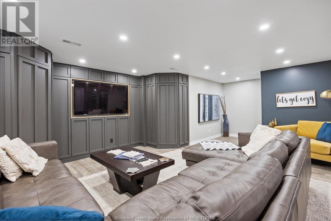
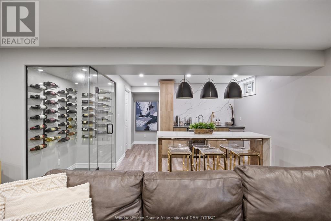
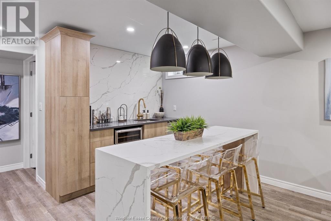
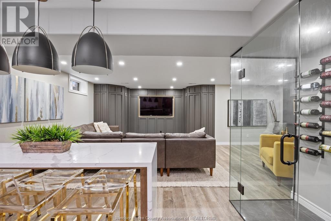
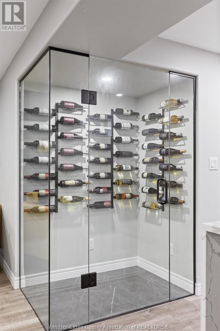
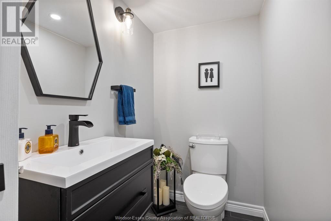
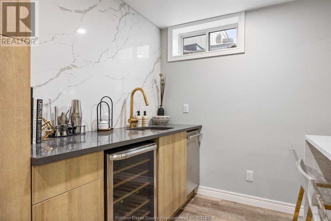
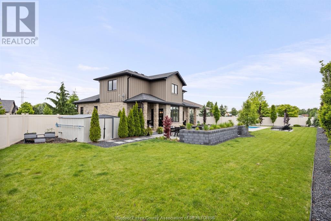
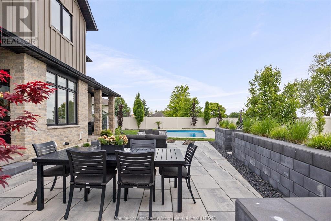
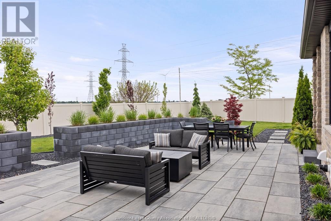
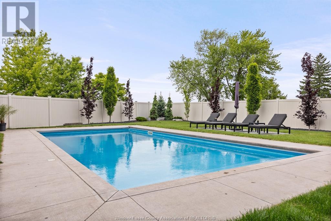
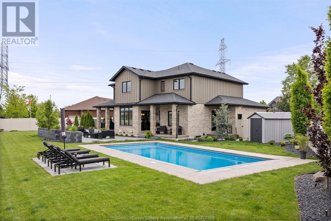
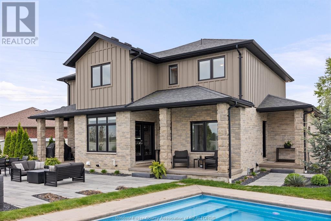
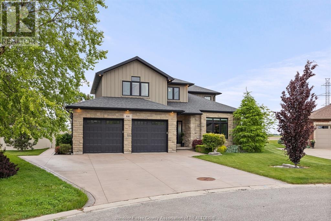
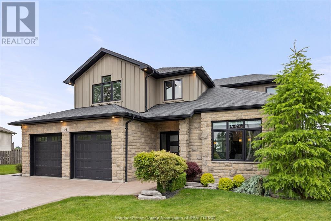
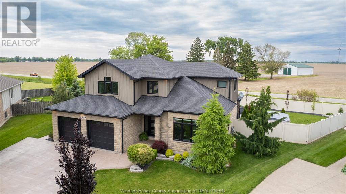
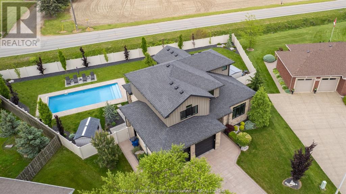
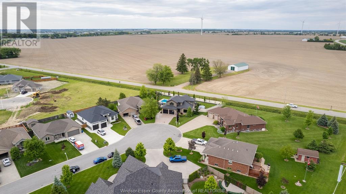
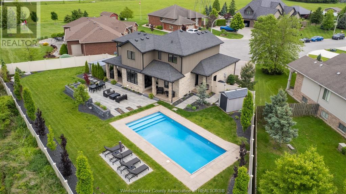
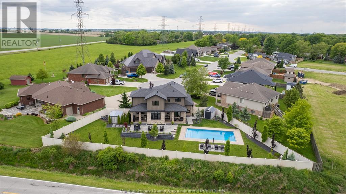
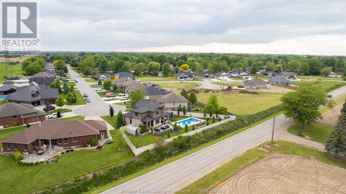
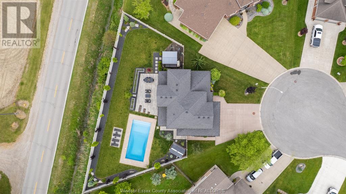
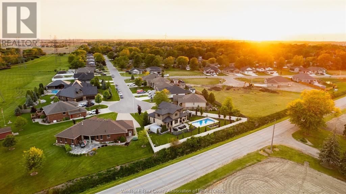
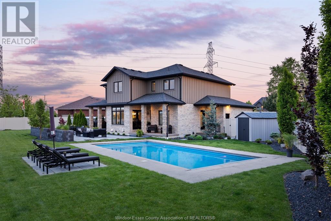
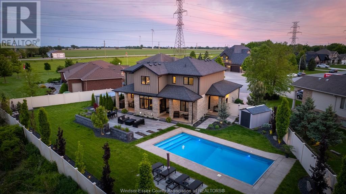
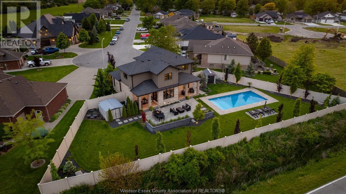
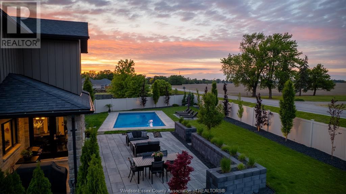
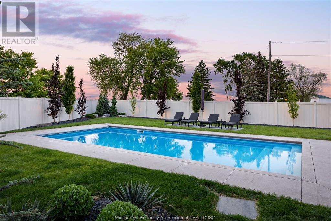
64 Bolohan Drive Tilbury, ON
PROPERTY INFO
Stunning 2 story. Build in 2014 , this 2207 sq ft home plus 100 sq ft finished basement has it all. Spectacular yard with 32 x 16 x 8 heated saltwater pool custom stone and concrete patios, driveway, sidewalks, decks, planters, incredible landscaping, storage buildings and raised garden beds. Inside you have a modern story design with open concept main floor kitchen, living room with gas fireplace, dining room, butlers kitchen to service pool, laundry, mudroom, 2 piece bathroom. Upstairs the master is isolated to one side with a 5 piece ensuite, walk in closet (10'1 x 7'2) and secondary closet, on the other end 2 kids or guest bedrooms with a 4 piece bath. The lower level is finished to entertain with granite bar, walk in glass wine cooler 2 piece bath and built ins. Attached double car garage completes this package, a must to view. Call us today for your personal tour. (id:4555)
PROPERTY SPECS
Listing ID 25013889
Address 64 BOLOHAN DRIVE
City Tilbury, ON
Price $1,099,000
Bed / Bath 3 / 2 Full, 2 Half
Construction Aluminum/Vinyl, Brick, Stone
Flooring Ceramic/Porcelain, Hardwood
Land Size 42.54 X 136.91 FT X IRREG FT / 0.206 AC
Type House
Status For sale
EXTENDED FEATURES
Year Built 2014Appliances Dishwasher, Dryer, Refrigerator, Stove, WasherFeatures Concrete Driveway, Double width or more driveway, Finished DrivewayOwnership FreeholdCooling Central air conditioningFoundation ConcreteHeating Forced air, Furnace, Heat Recovery Ventilation (HRV)Heating Fuel Natural gas Date Listed 2025-06-03 16:01:14Days on Market 98
LISTING OFFICE:
Deerbrook Realty Inc. Brokerage, Janelle Lanoue

